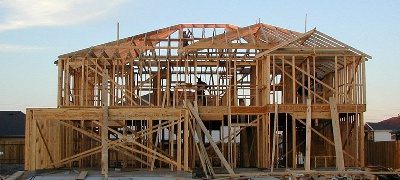|
|














TRIPLE M LLC
Diagrams
FRAMING
Disclaimer
The diagrams, drawings and schematics are for informational purposes and should not be used in place of professional services. Always check with local building officials to insure projects comply with local codes and regulations.
The diagrams, drawings and schematics are for informational purposes and should not be used in place of professional services. Always check with local building officials to insure projects comply with local codes and regulations.
Cross Sections
Tables
Misc. Diagrams